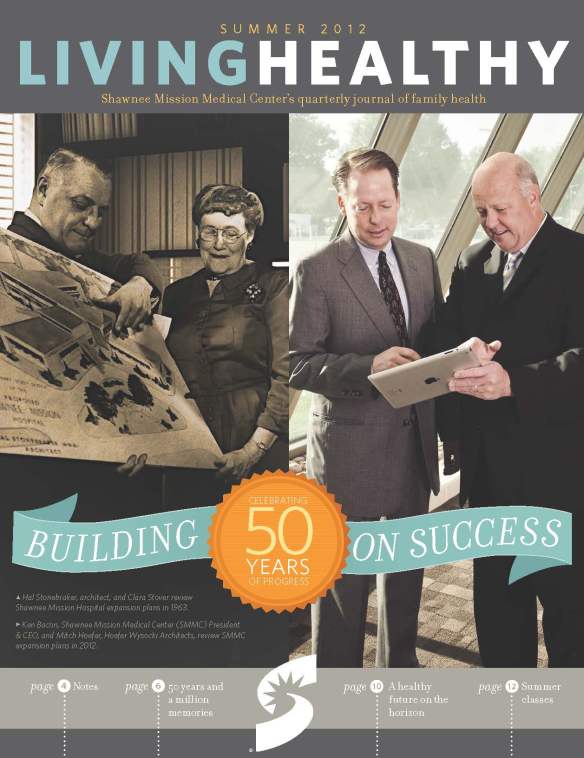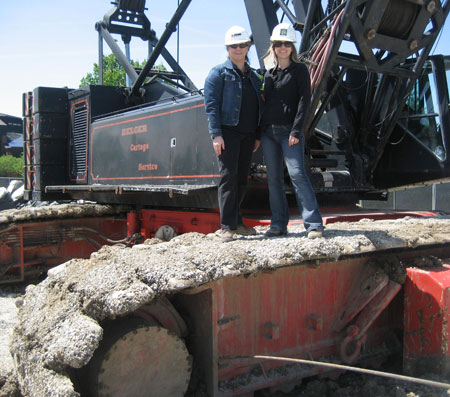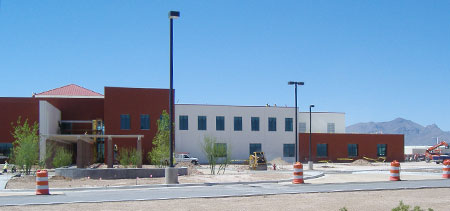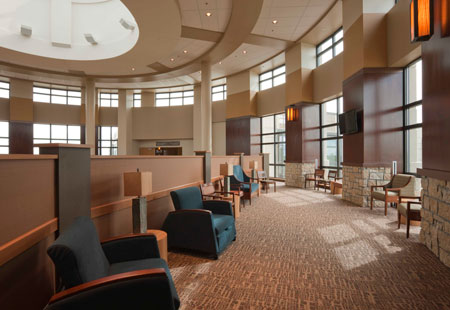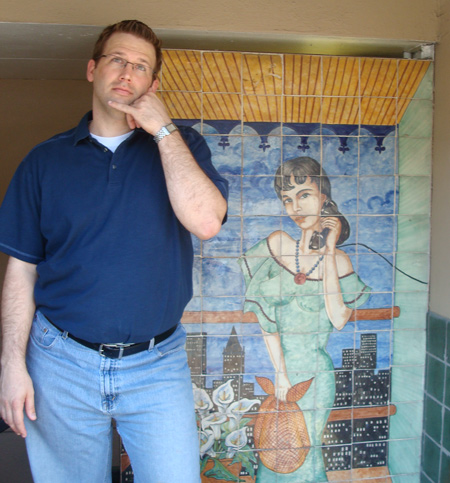Congratulations to Scott Corbin, AIA, NCARB for being featured in the “Updating the Guidelines for Healthcare Design” article in the Nashville Medical News. Corbin sits on the Codes and Standards Committee of the AIA’s Academy of Architecture for Health and is helping draft revisions to the current guidelines. The “Guidelines for Design and Construction Health” will be released in 2014.
Tag Archives: american institute of architects
Air Force Postgraduate Dental School and Clinic ribbon cutting ceremony
Last week, Hoefer Wysocki attended the ribbon cutting ceremony for the grand opening of the Air Force Postgraduate Dental School and Clinic at Lackland Air Force Base, Texas. The new dental facility will not only provide patients with state-of-the-art care, but it will aid in the training of Air Force dental residents. For more information about the clinic, feel free to watch the newscast created by KSAT 12 News out of San Antonio, Texas.
Hoefer Wysocki mentioned in Architectural Record article
Hoefer Wysocki Architecture was recently mentioned in an article in Architectural Record for the Nall Corporate Centre/ TEVA Neuroscience Corporate Headquarters. Click here to read the article.
Hoefer Wysocki Architecture awarded VA Grand Rapids Outpatient Clinic
Leawood Justice Center published in 913 Magazine
The new Justice Center in Leawood was recently featured in the Kansas City Star’s 913 Magazine. The Justice Center broke ground in mid-May and will be located on Tomahawk Creek Parkway and 117th St. We look forward to watching the project progress from our own office windows as construction is taking place right down the street from us.
http://joco913.com/news/leawood-breaks-ground-on-new-justice-center/
Mitch Hoefer and Shawnee Mission Women’s Center featured in Living Healthy Magazine
Shawnee Mission Medical Center (SMMC) just published their 50th Anniversary edition of Living Healthy magazine featuring Mitch Hoefer and the new Women’s Center. The front cover shows side-by-side photos of an original picture taken in 1963 and a recreation in modern form with Mitch and SMMC’s CEO, Ken Bacon, reviewing the plans for the new Women’s Center on an iPad. The publication also includes an article discussing the current expansion of SMMC, highlighting the Women’s Center.
Hoefer Wysocki Architecture Wins VA Colorado Springs Outpatient Clinic
MacKown Dental Clinic is now open for business
The new MacKown Dental Clinic at Lackland AFB in San Antonio, TX, opened for business last week and it’s a very impressive facility!
Our firm should be very proud of this building. It has already received a US Air Force Design Award, and will likely receive additional awards in the future. An Air Force general officer who recently toured the facility just said “Wow … this is dental heaven!” Everyone who sees the facility is similarly impressed.
This isn’t just a run of the mill dental clinic; it’s the US Air Force’s Post Graduate Dental School and Clinic, a premier dental residency training and treatment facility with over 70 dental treatment rooms, a 6,000+ SF dental lab, and the latest in dental imaging technology. Their staff are a critical component in the treatment of service members returned from overseas with severe maxiofacial / head injuries, using 3-D stereolithography modeling technology and other advanced reconstructive techniques that are only available at a few locations in the country.
Thanks to everyone on the team for all their hard work!
Professional photography will be done next month, so great photos will be forthcoming.
Hosam Habib is AIA KC’s Volunteer of the Year
Our very own Hosam Habib was presented with the Volunteer of the Year Award from The American Institute of Architects Kansas City Chapter last night and we couldn’t be more proud. The award was given for his “outstanding dedication and contribution to the advancement of the AIA Kansas City Chapter” but he didn’t do it alone. Staff members Michael Goslinga and Andrew Cortez pitched in quite a bit of their spare time to help him create an ambitious program.
Hosam, Michael and Andrew worked together to create a 12-part series on healthcare architecture and programming for beginning-level architects. The program included six classroom sessions and six on-site visits to hospitals and laboratories.
Not only did the series sell out, but there was even a waiting list. Feedback from the participants was overwhelmingly positive and there is already planning underway for an intermediate-level series in early 2012, as well as other category-specific series.
The official nomination recognizes Hosam’s dedication, expertise, and enthusiasm – qualities we see in him every day.
Congratulations, Hosam.
HWA is on the move
After 14 years of steady growth, we are moving our headquarters from the Country Club Plaza to Leawood. In an industry where staff reductions of 30 percent or more have become the standard, we are bucking the trend. Since 1996, we have gone from having three to 65 staff members and plan to add up to 60 more over the next several years.
We will be moving into the top floor of Pinnacle III, an existing 108,000 square-foot building of our design, located in the Pinnacle Corporate Centre campus, developed by Block Real Estate Services. We expect to start moving into our new location at 11460 Tomahawk Creek Parkway in September.
HWA Welcomes Brian Hamilton
Brian Hamilton, AICP brings to the table 20 years experience in urban design, community planning, master planning, graphic design and mobility systems. He has worked with public and private sector clients in over 50 cities in 15 states. Regardless of the project type, Brian is an advocate of action-oriented strategies that allow clients to pursue implementable solutions that are meaningful to community building efforts. His philosophy is that design and planning strategies must endure and the success of community investments should be measured from generation to generation. Brian received both his graduate and undergraduate degrees from Kansas State University. Welcome Brian!
Bruce Hobbs Featured in PSMJ’s Newsletter
HWA’s Director of Construction Administration Bruce Hobbs, RA, CSI, was featured in the January issue of Professional Services Management Journal (PSMJ). The article, Mentoring Provides Value Fare Beyond Salary, talks about how important it is for young and mature staff to have a structured symbiotic relationship. According to PSMJ research, successful A/E/C firms believe younger employees need mature staff to help them obtain skills that they probably will not learn in college or as an intern. Bruce states “mature employees have the ability to impact the future of any profession by the mentoring of younger talent.” Read the entire PSMJ Article.
Sanford Regional Hospital Groundbreaking Ceremony
Groundbreaking for the new Sanford Regional Hospital, located in Aberdeen, South Dakota, took place May 18, 2010. There was an estimated 250 – 300 people present at the groundbreaking. HWA is providing master plannning, architectural and interior design services for this 3-story, 48-bed, 113,000 SF hospital. Construction will take about 20 months.
Olathe Parking Garage Wins Project of the Year
The Olathe Parking Garage, located in Olathe, Kansas, has been awarded Project of the Year in the category of projects between $5 – $10 M, by the Associated General Contractors of America. The expansion of this building increased the available parking to 706 stalls. This 6 level 100,000 SF building is designed to LEED Silver Criteria. The design-build team consisted of Hoefer Wysocki Architects and Turner Construction. This project will be highlighted in the Modern Builder Magazine this month.
Whiteman Air Force Base Construction in Progress
Department of Homeland Security in Denver, Colorado is LEED Silver Certified
The Department of Homeland Security Immigrations and Customs Enforcement Office in Denver, Colorado has officially achieved LEED Silver Certification. This 2-story 50,000 SF office building includes a detention space, 125 parking stalls, a 2-bay sally port, truck dock, secure mailroom, redundant mechanical systems with a backup generator and a blast exterior. BC Development is the developer of this GSA project.
Consolidated Family Care / Troop Medical Clinic 85% Complete
Consolidated Family Care / Troop Medical Clinic located at Fort Bliss, El Paso, Texas is 85% complete. Interior finishes are in progress, which include composite tilt-up concrete panels with a textured acrylic coating, high-impact EIFS in select areas, aluminum window and door frames, glazing and a TPO roof membrane. HWA has teamed with Walton Construction for this design-build outpatient clinic that includes primary care, pediatric, aviation medicine, physical exam, physical therapy, optometry, preventive medicine, mental health clinics, pharmacy, lab, radiology, medical records, administrative and building support functions. This 144,000 SF building is the largest free standing clinic the US Army will occupy. This project is designed to LEED Silver criteria.
HWA Wins 2 Mid-America Design Awards
HWA was awarded 2 IIDA (International Interior Design Association) Design Awards at the Mid-America Design Award (MADA) Ceremony held Friday, April 16th. Cass Regional Medical Center located in Harrisonville, Missouri received Silver in the Healthcare Category and Missouri River Courthouse located in Great Falls, Montana received Silver in the Government Category. Judging was based on originality, successful implementation of design intent, use of colors, materials, lighting and overall design solution. Categories include corporate, education, government, health care, hospitality, retail, restaurant, renovation, student, sports and sustainable.
Cass Regional Medical Center – Harrisonville, Missouri
Missouri River Courthouse – Great Falls, Montana
HWA Scavenger Hunt!
HWA employees were divided into teams of 4 and sent out on the Country Club Plaza for a Scavenger Hunt Friday, April 9th. Teams had to find actual items and bring them back to the office or take photos of their finds. The winning team received a gift card to a Plaza restaurant of their choice. Thanks to the nice weather the Scavenger Hunt was a huge success. And needless to say, the photo slideshow at the end was very entertaining!
And the winners were…Hosam, Amy, Roger and Michael!




