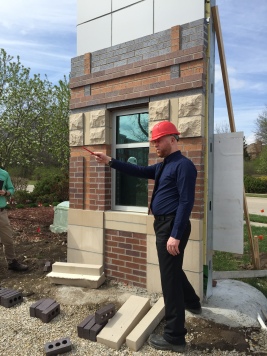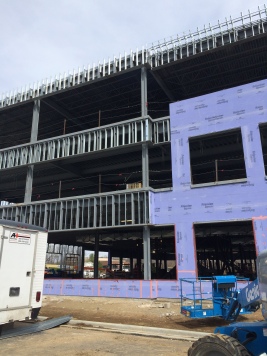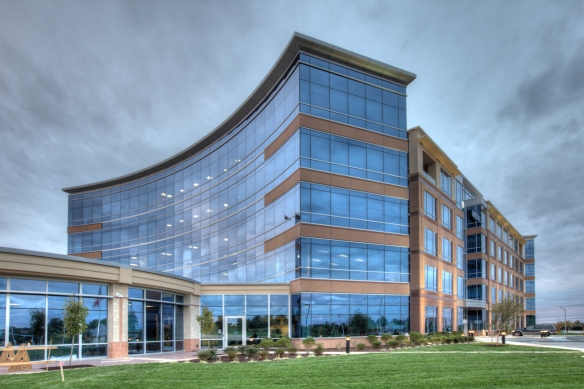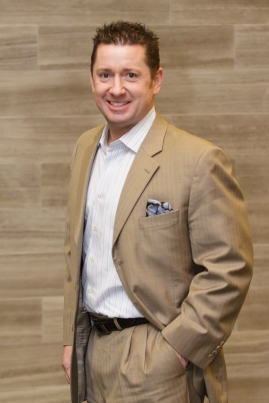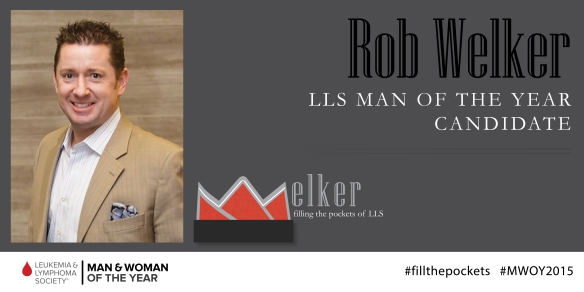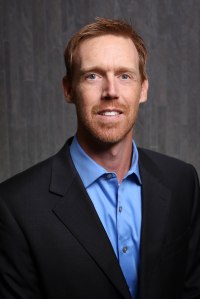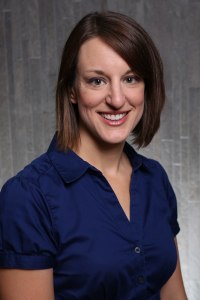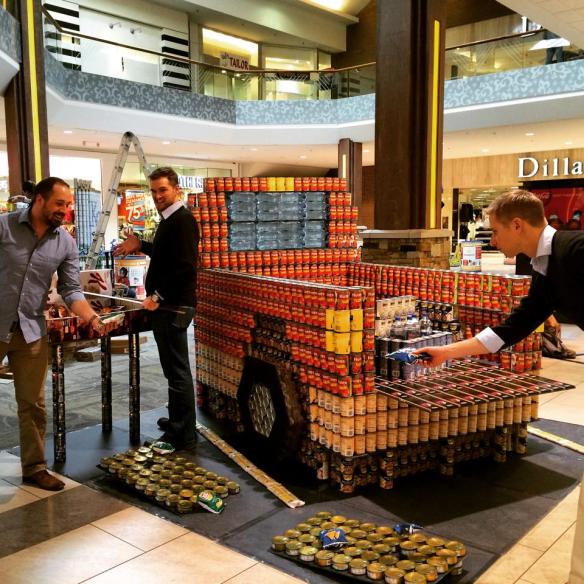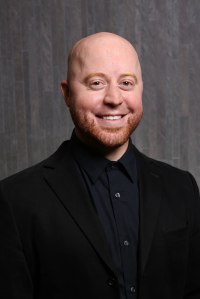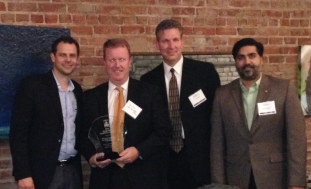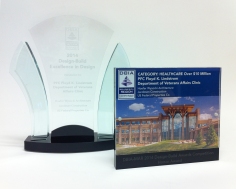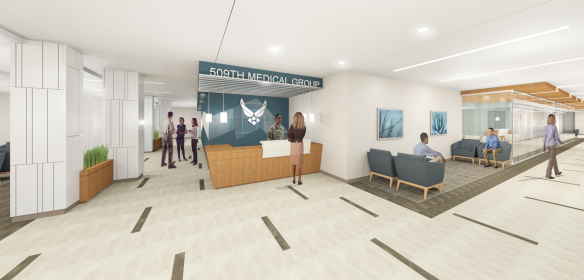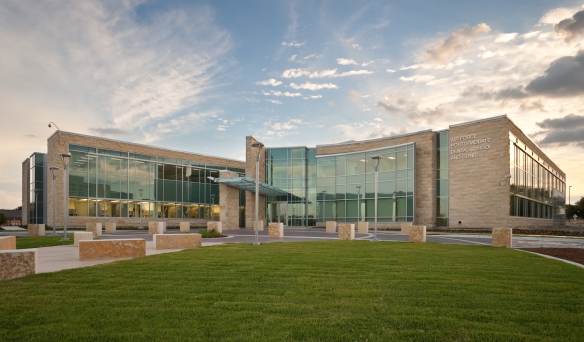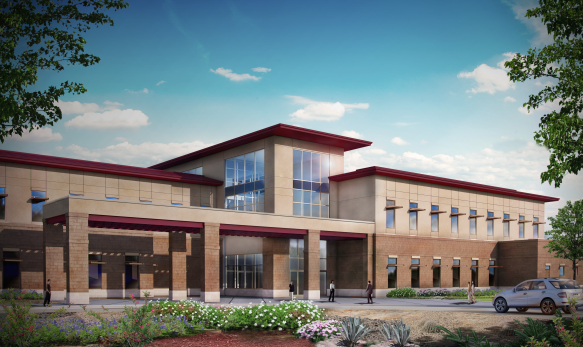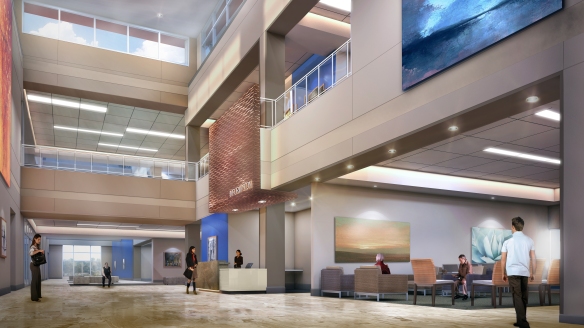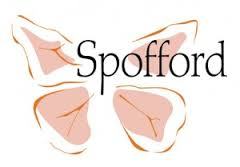Some of our intern architects went on a site visit, led by James Evrard, RA, NCARB, to learn the progress of our Pinnacle V project in Leawood, Kansas. The steel is fully erect, masonry has begun and is about 40% complete. Windows and glazing, frames and glass are currently going in. The roof work is still in progress and the stairs have been put in place. The building will be enclosed mid-May, tenant improvements will start in June, and the project is estimated to be completed by September. Interns will receive Intern Development Program (IDP) hours through the National Council of Architectural Registration Boards (NCARB) for Construction Phase: Observation.
Anderson County Hospital Celebrates Moving into its New Facility
TEVA Neuroscience Corporate Headquarters is LEED Certified
The new headquarters at College and Nall in Overland Park, Kansas is now LEED Certified. The building was designed to meet the sustainable requirements through the United States Green Building Council (USGBC). Its features include erosion and sedimentation control, drip irrigation, energy management systems, on-site shower facilities, and preferred parking for low-emitting and fuel-efficient vehicles.
Hoefer Wysocki Promotes Rob Welker to President
Hoefer Wysocki is proud to announce that Rob Welker has been promoted to President. For the past several years, he’s provided leadership in managing renewal business and aggressively cultivating new business opportunities. A key to his growth strategy is a focus that magnifies the firm’s culture and the appreciation and understanding of the relationships and teaming required to achieve outstanding results in the planning, design and construction of projects.
As a strong advocate of the design-build methodology, he believes and stresses the importance of ONE! One voice, one group, one team and most importantly, ONE FAMILY!
Congratulations Rob!
Rob Welker was also featured in the Kansas City Business Journal today, interviewed by Austin Alonzo. “Newsmaker: Hoefer Wysocki’s Welker Wants to Build ‘One-Stop-Shop'”
Rob Welker, newly minted president of Hoefer Wysocki Architecture, is bringing business and contracting experience to the Leawood firm. Welker, a partner, isn’t an architect, but he is helping the firm add business, expand its geographic reach and build new market sectors.
Welker is a busy man, splitting his time between Kansas City and the firm’s new office in Dallas and working late nights routinely. But he makes time to play soccer with his boys and keep his yard lush. If only he could find more time for taekwondo.
Why an office in Dallas?
As a full-service architectural firm — we also do interior design and planning — we’ve been providing services coast to coast, and in 2014, as we saw the market really heating up, we decided to move forward and open an office in Dallas with really the primary goal of developing and driving the growth of Hoefer Wysocki.
(The Dallas office) allowed our Kansas City office to focus on the Midwest and our Dallas office to focus on the South. Our goal and our future is adding additional offices, but we’re trying to strategically put us in markets before we even show up in those other regions. I think what’s been great out of opening (the Dallas office) is it’s been able to expand our outreach to recruit talent that sometimes we couldn’t get.
So we did it for two reasons: as a growth opportunity for the company, and revenues and building types, and No. 2, for our people.
Are there any other expansion plans to discuss?
The timeline I don’t know — is it one year or five years? — but we want to get on the West Coast and probably the Southeast. Those are our two next markets we really want to chase. We’re getting our bearings in Dallas right now, and we’ve been working in Texas for the last eight to 10 years. Having the actual shingle and our name out there, it’s a big difference.
What’s next for HWA?
There’s a lot. We added three market sectors that we weren’t primarily doing two years ago. Having the original — health care, commercial and the judicial group — and now adding multifamily, hospitality, higher education and retail. It’s diversifying.
Right now, our biggest market is health care, but if you look at how health care is being delivered today, it’s being delivered in a mixed-use environment. All of our building types that we were doing are now combined with one another on one campus. We wanted to get those additional building types and add them into our portfolio so we can be a one-stopshop for an entire campus.
We’re trying to create places. … The future to me is the whole collaboration of the mixed-use development. It’s all building types in one location. That’s why we’ve added all these different market sectors.
Tell me about your family life.
I have a wife of 18 years and two boys, 11 and 12. I try to be a partner at home, and if I can help out in the mornings, because I usually work later in the evenings, I want to be able to help out by making breakfast for the boys and cleaning the kitchen and making sure they’re on the bus. It’s a big deal to me whenever I can do that because I have great conversations with them one-on-one, and you get a lot out of them first thing in the morning. On the weekends, I try to hang up the (business) hat and try and become a focused father and husband.
Soccer is our life with our kids. We have six to eight games every weekend all year long. We have no family in Kansas City, so we’re it, and we rely on each other very much.
How do you unwind?
You’re going to think I’m nuts, but I love working in my yard because it’s the only time that I can’t answer my phone, and no one really interrupts me. My wife says I don’t have time to do it, but I say this is where I decompress. I love a lush landscape. I love playing in it. I love being part of it. Being part of the environment relaxes me. Kids don’t really want to help you in the yard.
The big thing is being part of my boys’ soccer programs. I love watching them play. I love talking to them about the game. I love watching the games with them. We definitely love going to sporting activities together.
What’s your favorite toy in the shed?
I do like my concrete saw. It’s kind of big and bad. I think everyone should have a power washer — that’s one of my favorite tools — to keep your driveway steps and garage spotless. The lawn mower is not my favorite, but I am super (anal retentive) about straight lines in the yard. They have to line up correctly.
Any little-known facts about yourself you’d like to share?
Soccer is my No. 1 passion. I love being part of that and watching it and playing with my kids. But also, taekwondo. I’m a second-degree black belt. We do self-defense training. I like that. It’s a lot of fun. I haven’t been able to do it more recently because of my travels. But it’s discipline. And I love having the challenge. You can’t rely on anyone else — it’s you in taekwondo. …
We used to have Friday night as my fight night. We had a group of guys that I would typically spar against on Fridays, and we were always hurt because we’re just getting too old and beating the crap out of each other.
President Rob Welker Nominated for Leukemia and Lymphoma Society’s Man of the Year Campaign
Every three minutes someone is diagnosed with a blood cancer and every ten minutes someone dies from that same disease. The Leukemia & Lymphoma Society (LLS) Midwest Chapter is dedicated to finding a cure for leukemia, lymphoma, Hodgkin’s disease and myeloma in efforts to improve the quality of life of the more than 3,800 local children and adults that are diagnosed each year. The great news is that the LLS Midwest Chapter has awarded more than $2.1 million in research grants in Missouri programs currently working to find cures. Thanks to research and access to better treatments, survival rates for many patients have doubled, tripled and even quadrupled since 1960.
On behalf of the, Rob has accepted the nomination be a candidate for their Man & Woman of the Year fundraising campaign, which runs from March 5 through May 14. We are proud to support Rob with his goal of raising more than $50,000 for this campaign!
Please consider a donation to the LLS. Your support will promote continued research, patient assistance, support systems, and ultimately help find a cure. You can donate online, here.
Hoefer Wysocki Promotes Chris Andersen to Chief Financial Officer
Hoefer Wysocki is proud to announce that Chris Andersen has been promoted to Chief Financial Officer. Under his leadership as a partner within our firm, we have seen annual revenue and staff size more than triple in recent years, even through the economical downturns. Beyond this significant local growth, Chris has played a pivotal part as we embark on our first venture into national growth with the recent addition of an office in Dallas. He led our efforts to find office space that is both appropriate for this start-up and flexible enough to allow for anticipated growth.
One of the largest differentiators making Chris exceptional in his role as our CFO is the distinct combination of his educational and professional backgrounds. In addition to holding an MBA, Chris has also been a licensed architect for the past 16 years. Having practiced as an architect, he has a unique perspective of the industry giving him the ability to effectively navigate, and merge, the distinct black and white lines of accounting and the gray areas found in the always subjective world of architecture.
Congratulations, Chris!
Congrats to Our Newest Licensed Architect, Erin Simmons!
Hoefer Wysocki Promotion Announcements!
Hoefer Wysocki Architecture is proud to announce our 2015 firm promotions.
A big congratulations to Rob Welker for being promoted to President and Chris Andersen for being promoted to Chief Financial Officer.
The following employees have been promoted to Vice President:
Sammy Collins and Michael Goslinga
The following employees have been promoted to Senior Associate:
Mark Pfeil, Eric Rush and Andrea Chamblin
The following employees have been promoted to Associate:
Mark Kohles, Jeff Christian, Keith Crane, Kim Crane, Bill McBride, Harriet Grindel, Matt Meier, Lyndsee Johnson, Katherine Gallagher and Matt Davidson.
We really appreciate all your dedicated hard work. Congratulations to all!
Hoefer Wysocki Particpates in CANstruction 2015!
Once again our Culture Club worked for months raising funds and designing a structure made out of cans and other nonperishable food items in support of Harvesters, the Community Food Network that feeds hungry people today and works to end hunger tomorrow. Our team raised $3,350 from local companies to purchase enough cans to make our very own CANsas City Tailgate!
Kansas City tailgating is not just about sports, but about the passion we show for our amazing city. It’s truly a culture experience. A new era of sports has been ushered into Kansas City with the rise of the Royals last season in the World Series and an optimistic season for the Chiefs. Despite this revitalization, Kansas City has always had a deep rooted passion for sports and food, and tailgating is the greatest expression of this amazing culture. With some of the most loyal and dedicated fans in the country, Kansas City always shows up to tailgate and support our teams and our city.
A very special thank you to our sponsors that made this possible: Bob D. Campbell and Company, Fellert North America, Hart Associates, Image Quest, ISC Surfaces, Mid-West CAD, Newforma, Secrest Architectural Interiors, Shaw Contract, Steve Maturo & Assocaites, and U.S. Federal Properties.
Congrats to Our Newest Licensed Architect, James Evrard!
Hoefer Wysocki is proud to announce our newest registered architect! James Evrard, Associate AIA, has degrees from Kansas State University and the University of Missouri – Kansas City. He has also studied architecture in Italy and has participated in competitions centered in the U.S., Europe and Asia. He has been with the firm since June. Congratulations, James!
Hoefer Wysocki United Way Week Raises $15,010!!
This past week Hoefer Wysocki’s Kansas City office participated in our annual United Way Week for the eighth year in a row. Our theme this year was Superheroes & Villains and as a firm we raised more than $15,000 for people in need within the Kansas City community! United Way’s work is focused on the building blocks for a good life including education, income and health.
The office was divided up into four teams, all of which were themed and consisted of X-Men, Avengers, Justice League and Legion of Doom. Each day the teams competed against each other for points in activities over lunch and ended the week with a costume contest. Team Avengers had the most participation points of the week and team X-Men took the overall win with the highest amount of donations! Also, congratulations to Ryan Falk (aka Thor) and Erin Simmons (aka Mystique) for best male and female costumes!
Take a look at some of the photos below. We had a lot of fun and enjoyed contributing to a wonderful cause to benefit our community members in need!
Hoefer Wysocki Wins 2 DBIA-MAR Awards
We were thrilled to receive an Honor Award and the very first Design-Build Excellence in Design Award last night from the Design-Build Institute of America Mid-America Region for our PFC Floyd K. Lindstrom Department of Veterans Affairs Clinic project in Colorado Springs! This 95,512 square-foot state-of-the-art facility is LEED Silver.
We are honored to accept this award with our project team including the project owners, U.S. Federal Properties; general contractor, Jacobsen Construction; mechanical, electrical and plumbing engineer, ME Group; and structural engineer, Bob D. Campbell & Company. Watch the video below featuring Partner Rob Welker.
Hoefer Wysocki Wins Award at Color + Couture Kansas City
Inspired by the radiance of a diamond, this garment mixes layering with dimensionality and sophistication. Watch the unveiling of this textural transformation.
Friday was an exciting night for our Interiors Department, as they were awarded ‘Exceptional Use of Color’ for their design at International Interior Design Association (IIDA) Mid-America Chapter’s Color + Couture. Teamed with Koroseal, they were assigned vinyl wall covering which made up the majority of the dress. The theme this year was “A Radiant Collection” based on the 2014 Pantone Color of the Year. Congratulations to all the winners!
JE Dunn + Hoefer Wysocki Architecture Awarded Whiteman Air Force Base Medical Clinic
The JE Dunn + Hoefer Wysocki Architecture National Healthcare Design-Build Team has been awarded the Whiteman Air Force Base Medical Clinic Renovation in Whiteman, Missouri, which was originally built in 1979.
The project is valued at an estimated $27,900,500 and is planned to achieve LEED Gold Certification. The scope of work will consist of various levels of renovation to the two story clinic. Mechanical and electrical infrastructure will be replaced along with clinic space renovation. Construction is scheduled to be completed in 1,000 days.
JE Dunn and Hoefer Wysocki Architecture are one of three teams in a nation-wide pool of architecture and construction firms to be chosen for projects under this MATOC. This MATOC serves to support the U.S. Air Force Healthcare Facilities Modernization Program, and could include up to five years of work, with a total value of $712 million worth of projects throughout the United States.
Along with JE Dunn and Hoefer Wysocki Architecture, the project team will include M.E. Group for the mechanical and electrical engineering, Mitchell Planning as the medical equipment planner and Walker & Moore for the transition planning.
Hoefer Wysocki Architecture & Perkins+Will Team Awarded K-State North Campus Corridor Master Plan
The Hoefer Wysocki Architecture and Perkins+Will Team is excited to announce that we have been awarded the North Campus Corridor Master Plan at Kansas State University. The team will undertake developing a long-range master plan for hundreds of acres, located north of the core campus. In addition, the process will “knit” together the numerous existing plans in a comprehensive manner.
“This is a landmark effort towards implementing a major aspiration of Kansas State University to become a top Public Research University in the nation and build upon the established momentum on campus and in the Manhattan community,” said Brian Hamilton, Hoefer Wysocki’s Director of Planning and Urban Design.
The new three-story 50,000-square-foot facility will be undertaken by the Kansas State University Foundation, currently in design by Hoefer Wysocki and adjacent to the Kansas State University Institute of Commercialization and the upcoming National Bio and Agro-Defense Facility, designed by Perkins+Will.
Postgraduate Dental School & Clinic at Lackland AFB Wins USAF Award
The JE Dunn + Hoefer Wysocki Architecture National Healthcare Design-Build Team is excited to announce that the Postgraduate Dental School and Clinic project, located in Texas at Lackland Air Force Base, has been awarded an Honor Award for Facility Design through the U.S. Air Force Design Awards Program. Jurors’ comments included “outstanding layout description and sustainability features, excellent incorporation of native limestone, and interior spaces truly provide an inspiring working environment.” This is the fourth award given to this LEED Gold Certified project, second from the U.S. Air Force. Past awards include: 2011 U.S. Air Force Honor Award for Concept Design in Industrial Design; 2012 Design-Build Institute of America Mid-America Region (DBIA-MAR), Honor Award for Healthcare Projects Over $10 Million; and 2014 International Interior Design Association Award, Honorable Mention for Healthcare Interior Design.
Design Starts on the 27th SOMDG Medical and Dental Clinic at Cannon AFB
The JE Dunn + Hoefer Wysocki Architecture Design-Build Team has been released to start design on the new $43 million, 112,000 SF two-story replacement medical and dental clinic for the 27th Special Operations Medical Group (27 SOMDG) located at Cannon AFB, New Mexico. The building itself will both reflect the culture of the medical facility and promote that culture within the medical staff and patients. The design and construction of the facility will include evidence-based principles and advanced technologies that create a healing environment, provides patient/family-centered care, and facilitate communication between caregivers, patients, and family.
The design provides for a clinical wing and an ancillary support wing that are connected by a communicating space that serves as the primary wayfinding element for patients. Administrative and support areas are organized to be separate from the patient areas, in effect, “off-stage” from patient view.
The clinic wing shall include Family Health, Immunizations, Pediatrics, Physical Therapy, and TOPA grouped together on the main floor. On the upper floor of the clinic wing, the Dental Clinic, Optometry, Public Health, and Flight Medicine are arranged with vertical circulation as needed to the floors below.
The ancillary/support wing shall include the Clinical Lab, Radiology, Pharmacy and Common Areas on the First Floor with BEE, Logistics, and mechanical spaces located “off-stage”. The Command/Admin, Information Management, Education and Training, and Mental Health / Social work services are located on the upper floor.
Hoefer Wysocki Hosts Back To School Drive
It’s that time of year again—kids start heading back to school today. Some kids will not have the luxury of being able to attend school with all the necessary items. Hoefer Wysocki Architecture hosted a back to school drive in efforts to collect school uniforms and school supplies for the kids at Spofford Home, a local nonprofit in Kansas City that provides prevention and therapeutic treatment services to children ages 4-12 suffering the effects of physical and sexual abuse, neglect, and mental health disorders. Please visit their website to donate today!
Help Us Celebrate Our 18-Year Anniversary & Office Opening In Dallas!
We’re having a party to celebrate our 18-year anniversary! With more than 100 associates, we’re growing strong. In appreciation for all those who have supported our expansion into the Dallas market, we’re rolling out the red carpet at our new space in the Trammel Crow Center. Please be our guest on Thursday, August 14th starting at 3:30 pm. Stop by to mingle and enjoy VIP treatment.
RSVP to Rhonda Unger or by phone at 214.445.4400
Hoefer Wysocki Makes 2014 Top Architecture Firms
We’re very proud to be on Building Design + Construction Magazine’s 2014 Giants 300 Report of Top Architecture Firms. This list ranks the leading firms in the architectural, engineering and construction industry by building-type revenue, green building work, BIM revenue, and more. Review the entire list here.

