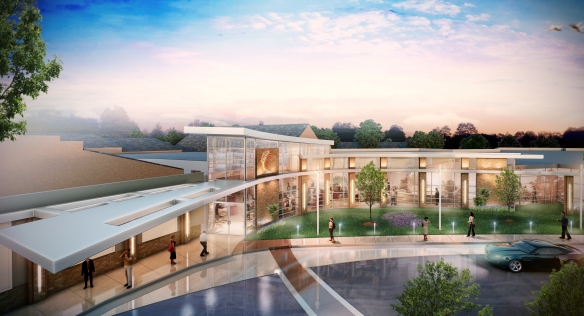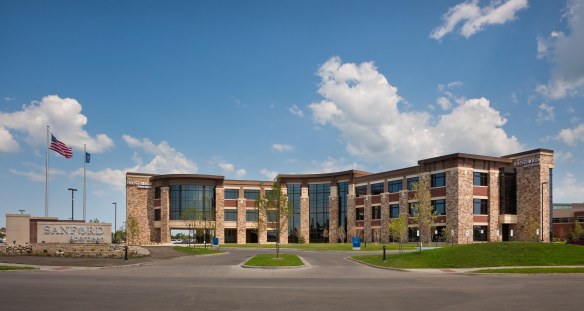 Beth Ott returns to our marketing department as Marketing Specialist. Beth will manage the coordination of proposals and qualification statements. She will also assist in developing our social media and community outreach efforts. Beth graduated from the University of Central Missouri with a B.A. in Mass Communications and a minor in Graphic Design. She brings more than eight years of marketing experience to our team. We are excited to have her back!
Beth Ott returns to our marketing department as Marketing Specialist. Beth will manage the coordination of proposals and qualification statements. She will also assist in developing our social media and community outreach efforts. Beth graduated from the University of Central Missouri with a B.A. in Mass Communications and a minor in Graphic Design. She brings more than eight years of marketing experience to our team. We are excited to have her back!

Diamond Bronson, AIA, joins us as a Project Architect with 15 years of experience. As a Kansas City native, she is a Lincoln College Preparatory Academy and University of Kansas graduate where she was a track and field scholarship athlete. Diamond serves on the AIA Kansas City Scholarship Committee and prides herself on her community service. We’re thrilled to have Diamond part of our team!

Ben Bremner, a recent Iowa State University graduate, joins Hoefer Wysocki as an Intern Architect. While attending school, Ben had the opportunity to study abroad in Rome, Italy. Originally from Cedar Falls, Iowa, he is new to the Kansas City area. We’re eager to welcome Ben to the team!

Cara Bryant joins our marketing department this summer as an intern, focusing on providing graphic design for our promotional materials. She has a B.A. in Studio Art from the University of Missouri-Kansas City. Cara graduated with Latin Honors for Magna Cum Laude and is a member of Phi Kappa Phi Honor Society and Omicron Delta Kappa Honor Society. Help us welcome her to the team!

Zach Brown joins our architectural team this summer as an intern. He will graduate from the University of Kansas next May with a Masters in Architecture and minor in Business. Zach is from Liberty, Missouri and was on KU’s Basketball Pep Band playing drums. His involvement has also included President, Philanthropy Chair, Risk Manager, and Recruitment Chair for Lambda Chi Alpha.



















